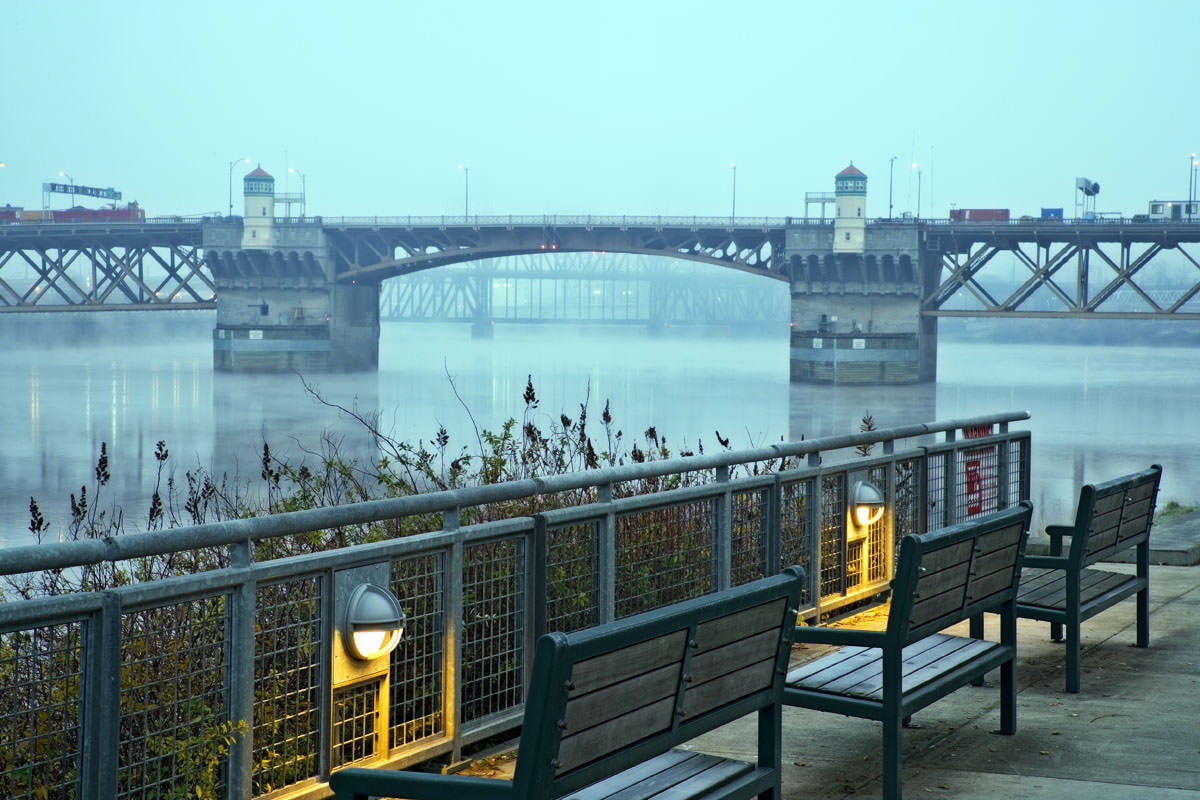
Bridge Stats
- Mile: 12.4
- Opened: May 28, 1926; 1894
- Type: Double-Leaf Strauss Bascule
- Engineers/Designers: Joseph B. Strauss (Chicago) & Gustav Lindenthal (NY); Hedrick & Kremeers (OR) with J. Waddell
- Owner: Multnomah County
- Total Length: 2,307′ 3″
- Main strong Length: 252′
- Counterweights: 2 each 1,900 tons (3,800,000 pounds)
- GPS Coordinates: 45.523027, -122.667395
ABOUT THE BURNSIDE
This bridge spans the narrowest portion of the Willamette River in the Portland area. It permits Burnside Street to stretch virtually from the eastern edge to the western edge of the city and serve as the city’s north/south divider. The bridge’s style and long approaches emphasize this east/west extension. Its most notable, appealing architectural features are the ornate spindle-type balustrade railings (wrought iron on the bascule sections) and two turreted operator houses which are cantilevered from upriver edge of the main piers.
Joseph B. Strauss (who later designed San Francisco’s Golden Gate Bridge) designed its bascule system: two leaves, each 126-feet long, in the center of the bridge. The solid concrete decks of the lift span weigh nearly 5,000 tons and require 1,700-ton counterweights to tip them up and return them safely in place (River traffic has right-of-way.). The counterweights are housed with the gears that move them in each pier and are controlled by an operator in one of the bridge towers atop the piers . The piers in turn are supported by pile “clusters” made of 40-foot-tall Douglas fir tree trunks.
Designers Robert Kremers and Ira G. Hedrick partnered with John Waddell, who was also the designer of neighboring Hawthorne, Steel and Interstate bridges. To resolve some local turmoil affecting the bridge, Gustav Lindenthal, of New York, was brought in as consulting engineer and then hired to complete the engineering and to supervise the bridge’s entire construction. This bridge replaced a wrought iron truss swing-span structure at the same site and was completed in 1926 for $2,964,647.
LIGHTING DESIGN PLANS–PARTIALLY INSTALLED
WCC selected local sculptor and project artist Bill Will to design lighting concepts for the Burnside Bridge. Will’s design highlights the graceful, expansive spans of this central bridge, its central draw structure (bascule) and the architect-designed cantilevered operator houses which flank the bascule leaves .
As funds are available we’ll phase in the lights. Those who witnessed opening night of the 2012 Rose Festival (May 25) also saw lights beamed for the first time on the Turreted Italian Renaissance Towers. Those floodlights continue to shine nightly from the upriver dolphins to illuminate the south facets of the piers’ massive fluted columns and the twin octagonal towers that top them.
Once more funds are available Phases II through IV will utilize the low power technology of light-emitting diodes (LEDs). In Phase II the will show the graceful arch of the Center Bascules (designed by Joseph B. Strauss who later designed San Francisco’s Golden Gate suspension bridge), their immensity most apparent when they are tilted up. In Phase III lights will be set to wash over the colored terra cotta roof tiles of the towers, making these icons of the Burnside visible from all directions. Phase IV will reveal the distinctive criss-cross pattern of the two 266′ steel deck truss East and West Spans which stretch symmetrically from the central bascule spans to the outer approach spans.
Historical Street Lights–also part of Will’s design plans–will be the fifth and final phase. Period style lamp posts and globes will restore some of the original bridge charm by day. By night their modern luminaire technology will once again illuminate the roadway, sidewalks and ornate spindle balustrade railings and give the overall effect of a string of pearls along the expansive Willamette crossing that is this river-based city’s center.


